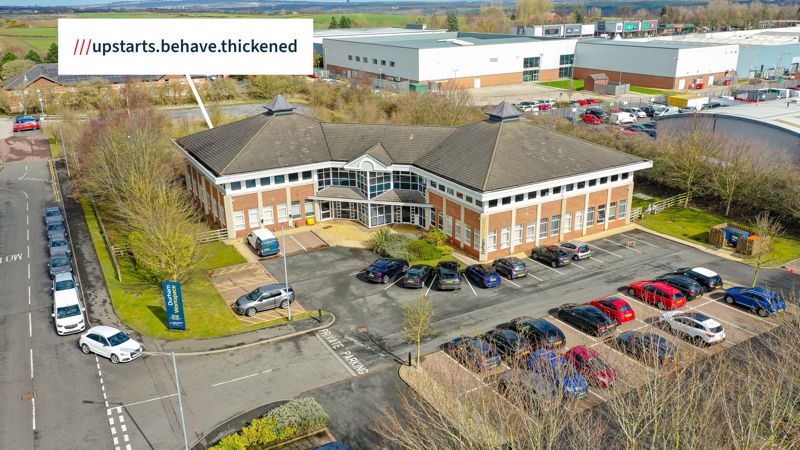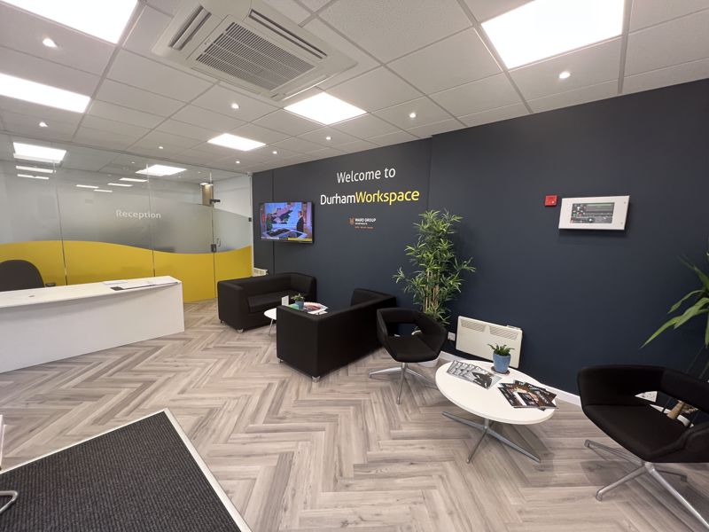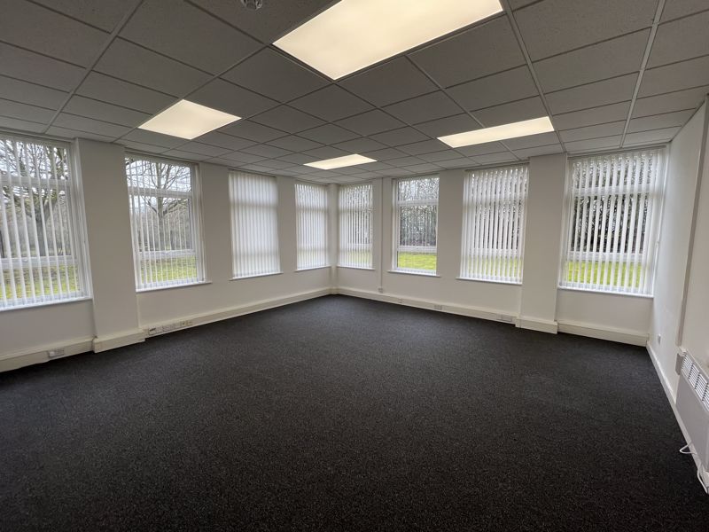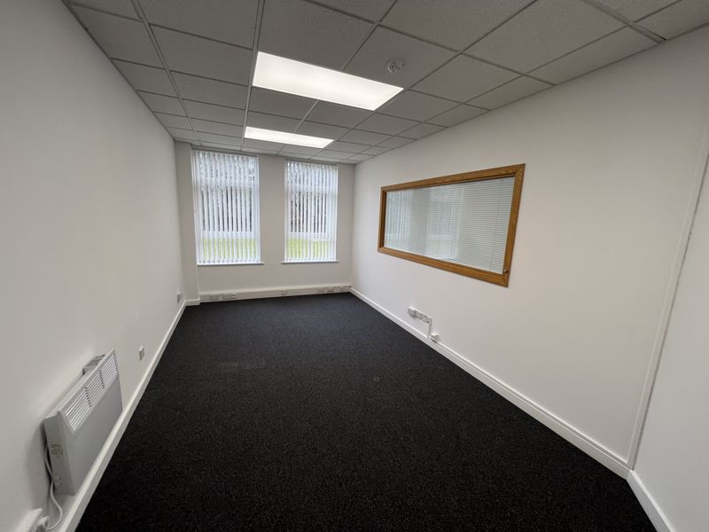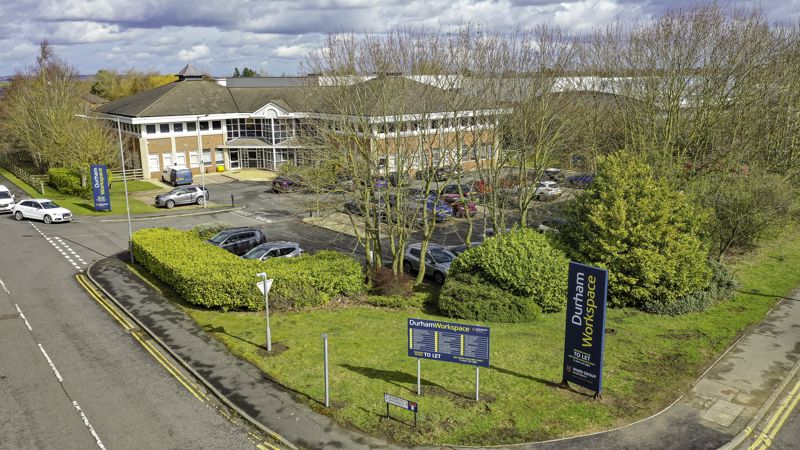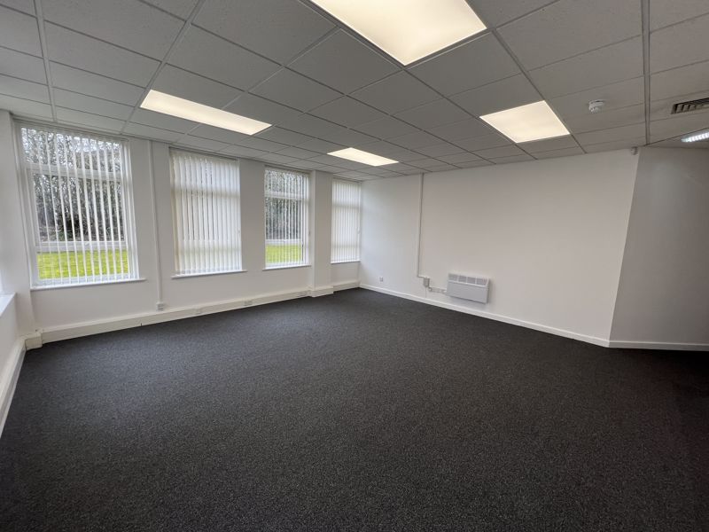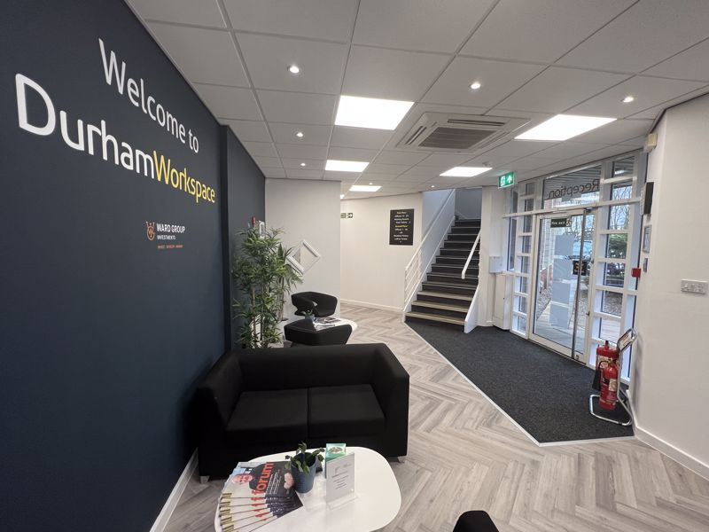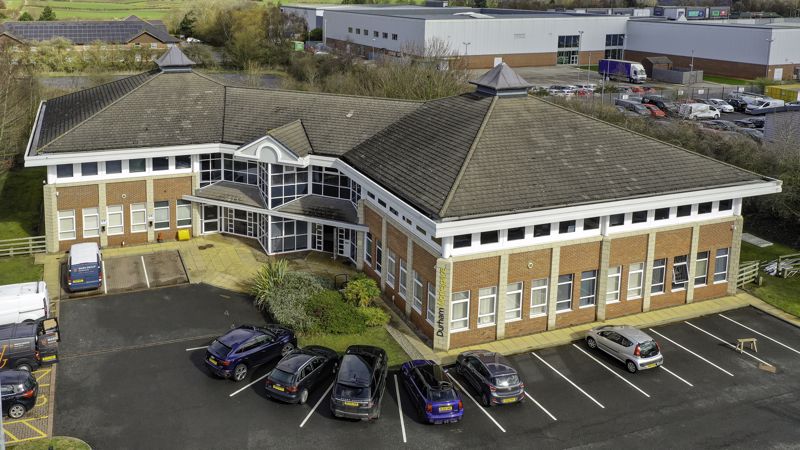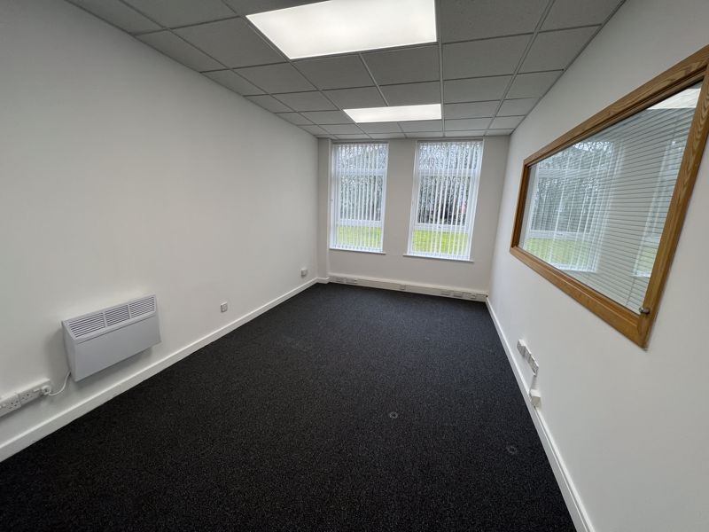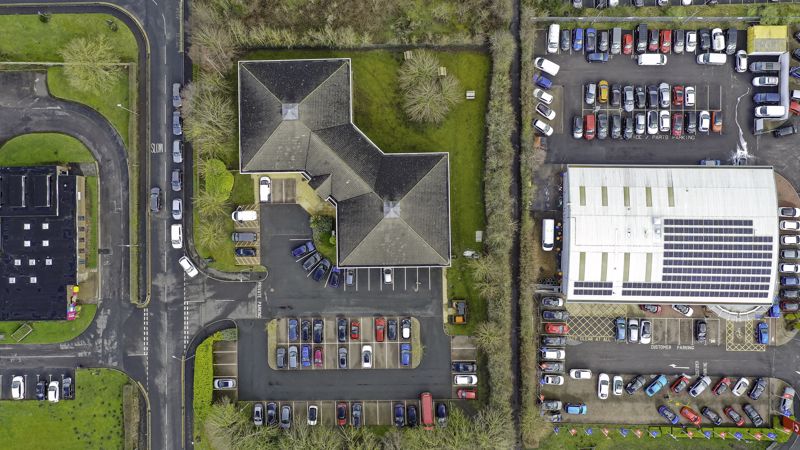Narrow your search...
Suite 11-12, Durham Workspace, Abbey Road, Durham, DH1
Monthly Rental Of £1,767
Please enter your starting address in the form input below.
Please refresh the page if trying an alternate address.
- Modern Purpose-Built Office Building
- Individual Suites Available from 13.94 sq m (150 sq ft) to 78.78 sq m (848 sq ft)
- Certain Suites Can be Combined to Satisfy Larger Size Requirements
- Only 2.5 Miles North of Durham City Centre, Close to Arnison & North Durham Retail Park
- On-Site Car Parking & EV Charging
- Undergoing Significant Refurbishment
- Rent Inclusive of Electricity, Water, Repair / Maintenance of Common Areas, Building Insurance & Internet
- Small Business Rate Relief Available on Most Suites (Subject to Eligibility)
- Staffed Reception (8:30am- 4:30pm Monday to Friday)
- Kitchen & Breakout Facilities
- On-Site Meeting / Training Space
- Rent from only £4,500 pa plus VAT
REFURBISHED INCLUSIVE OFFICES TO LET FROM ONLY 13.94 SQ M (150 SQ FT) / £4,500 PAX
LOCATION
Durham is located approximately 19 miles south of Newcastle and 13 miles south-west of Sunderland and is the county town and main commercial centre of the Co. Durham local district.
Durham Workspace is situated on the western fringe of Pity Me, approximately one quarter of a mile from the A167 and approximately 2.5 miles to the north of Durham city centre.
The property also benefits from being very close to Arnison Retail Park which is home to many national retailers including M&S, Next, Nike Factory Store, Smyths Toys, Boots and a Sainsbury’s Superstore. F&B operators on the site include McDonalds, Greggs, Costa Coffee, Subway & KFC.
The newly developed North Durham Retail Park is also just a 2 minute walk from the property, occupiers there include Starbucks, Aldi, Home Bargains and the Food Warehouse.
what3words - ///upstarts.behaved.thickened
DESCRIPTION
Durham Workspace is a two storey, detached office building constructed in approximately 1990. The elevations are a combination of curtain glazing and cavity brick walls with areas of cornicing lying beneath a range of pitched and hipped roofs with slate coverings and two feature turrets. Access is provided by a large, glazed reception door to a central core.
Internally, the property comprises a mix of wooden laminate and carpet covered floors, painted plaster walls and suspended ceilings incorporating LED lighting. Heating is via wall mounted electric heaters.
The accommodation is split to provide a reception lobby, common facilities and offices to the ground floor with additional offices, meeting room space and common areas to the first floor.
The property has a landscaped car park area with approximately 62 spaces plus 2no. EV charging bays.
ACCOMMODATION
Individual office suites available, ranging from only 13.94 sq m (150 sq ft) to 78.78 sq m (848 sq ft).
Certain suites can be combined in order to accommodate larger size requirements.
A full schedule of availability can be provided on request.
TERMS
All offices are available on flexible terms making them perfect for small and start-up businesses.
Asking rents vary according to office size but start from as little as £4,500 pax (£375 pcm) inclusive of electricity, water, internet, service charge (repair / maintenance of common areas) and building insurance.
BUSINESS RATES
Under current government legislation, Small Business Rate Relief may result in no rates being payable on certain suites (subject to eligibility). Any interested party should however, confirm the accuracy of this information and the rates payable with the Local Authority.
ENERGY PERFORMANCE
EPC rating B 50.
VAT
All rents, premiums and purchase prices quoted herein are exclusive of VAT. All offers are to be made to us on this basis and where silent, offers will be deemed net of VAT.
LEGAL COSTS
Each party to be responsible for their own costs incurred in this transaction.
ANTI-MONEY LAUNDERING REGULATIONS
In accordance with anti-money laundering regulations, two forms of identification will be required from the tenant.
VIEWING
For general enquiries and viewing arrangements please call sole agents Graham S Hall Chartered Surveyors.
Request A Viewing
Durham DH1 5JZ









